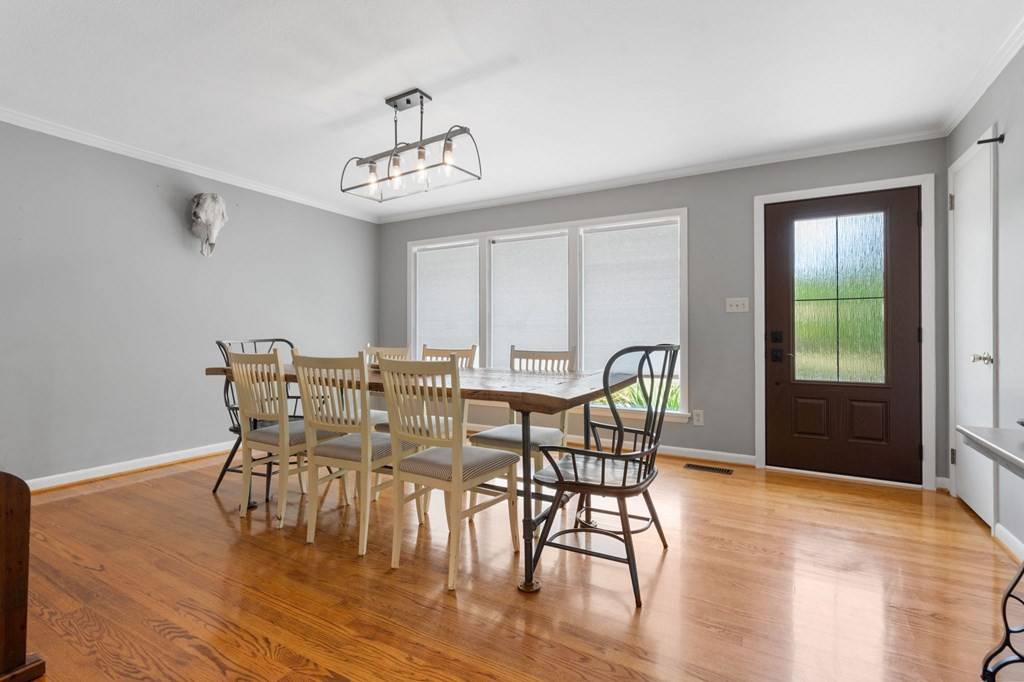$383,500
$399,900
4.1%For more information regarding the value of a property, please contact us for a free consultation.
3 Beds
2,441 SqFt
SOLD DATE : 08/05/2022
Key Details
Sold Price $383,500
Property Type Single Family Home
Sub Type Single Family Residence
Listing Status Sold
Purchase Type For Sale
Approx. Sqft 0.35
Square Footage 2,441 sqft
Price per Sqft $157
Subdivision West Hills
MLS Listing ID 20224720
Sold Date 08/05/22
Style Ranch
Bedrooms 3
Full Baths 2
Half Baths 1
HOA Y/N No
Year Built 1960
Annual Tax Amount $2,190
Lot Size 0.350 Acres
Acres 0.35
Lot Dimensions 101x153x103x150
Property Sub-Type Single Family Residence
Source River Counties Association of REALTORS®
Property Description
Beautiful 3 bedroom 2.5 bath ranch style home with partially finished basement on a level lot in a convenient location in the city! This home has so much curb appeal! Step inside to see the beautiful hardwood floors and open floor plan with large windows allowing plenty of natural light and a view of the fenced back yard. 3 bedrooms on the main floor as well as a spacious laundry room with additional storage. Washer and dryer will stay! Additional room on the main floor can be used as an office, bedroom or storage space. The finished basement area allows for additional living space and has a convenient half bath. The unfinished basement space provides additional storage and has garage door access and a covered driveway space. Step outside to view the large fenced back yard from the covered deck - the perfect place to relax or even entertain on a beautiful Tennessee day! The 16x24 outbuilding has its own driveway and can serve as a workshop or additional storage space and also has an RV hookup. 220 volt wiring is available in the basement garage and outbuilding/workshop. Public water, sewer and garbage pick up. Exterior has been recently painted. This beautiful home is just waiting for its new owners!
Location
State TN
County Bradley
Area Cleveland Nw
Direction From 20th Street NE turn left onto Georgetown Road NW, Turn right onto 17th Street NW, home will be on the left, sign in yard.
Rooms
Basement Partially Finished
Interior
Interior Features Wired for Data, Walk-In Closet(s), Primary Downstairs, Bar, Bathroom Mirror(s), Breakfast Bar, Ceiling Fan(s), Central Vacuum
Heating Electric
Cooling Central Air, Electric
Flooring Hardwood, Vinyl
Window Features Blinds,Insulated Windows
Appliance Washer, Dishwasher, Dryer, Electric Water Heater, Microwave, Oven, Refrigerator
Exterior
Exterior Feature RV Hookup
Parking Features Concrete, Driveway
Garage Spaces 1.0
Carport Spaces 2
Garage Description 1.0
Fence Fenced
Utilities Available Cable Available
Roof Type Metal
Porch Covered, Porch
Building
Lot Description Mailbox, Level, Landscaped
Foundation Permanent
Lot Size Range 0.35
Sewer Public Sewer
Water Public
Architectural Style Ranch
Additional Building Workshop, Outbuilding
Schools
Elementary Schools Stuart
Middle Schools Cleveland
High Schools Cleveland
Others
Tax ID 049F A 009.00 000
Security Features Smoke Detector(s)
Acceptable Financing Cash, Conventional, FHA, VA Loan
Listing Terms Cash, Conventional, FHA, VA Loan
Special Listing Condition Standard
Read Less Info
Want to know what your home might be worth? Contact us for a FREE valuation!

Our team is ready to help you sell your home for the highest possible price ASAP
Bought with Coldwell Banker Kinard Realty






