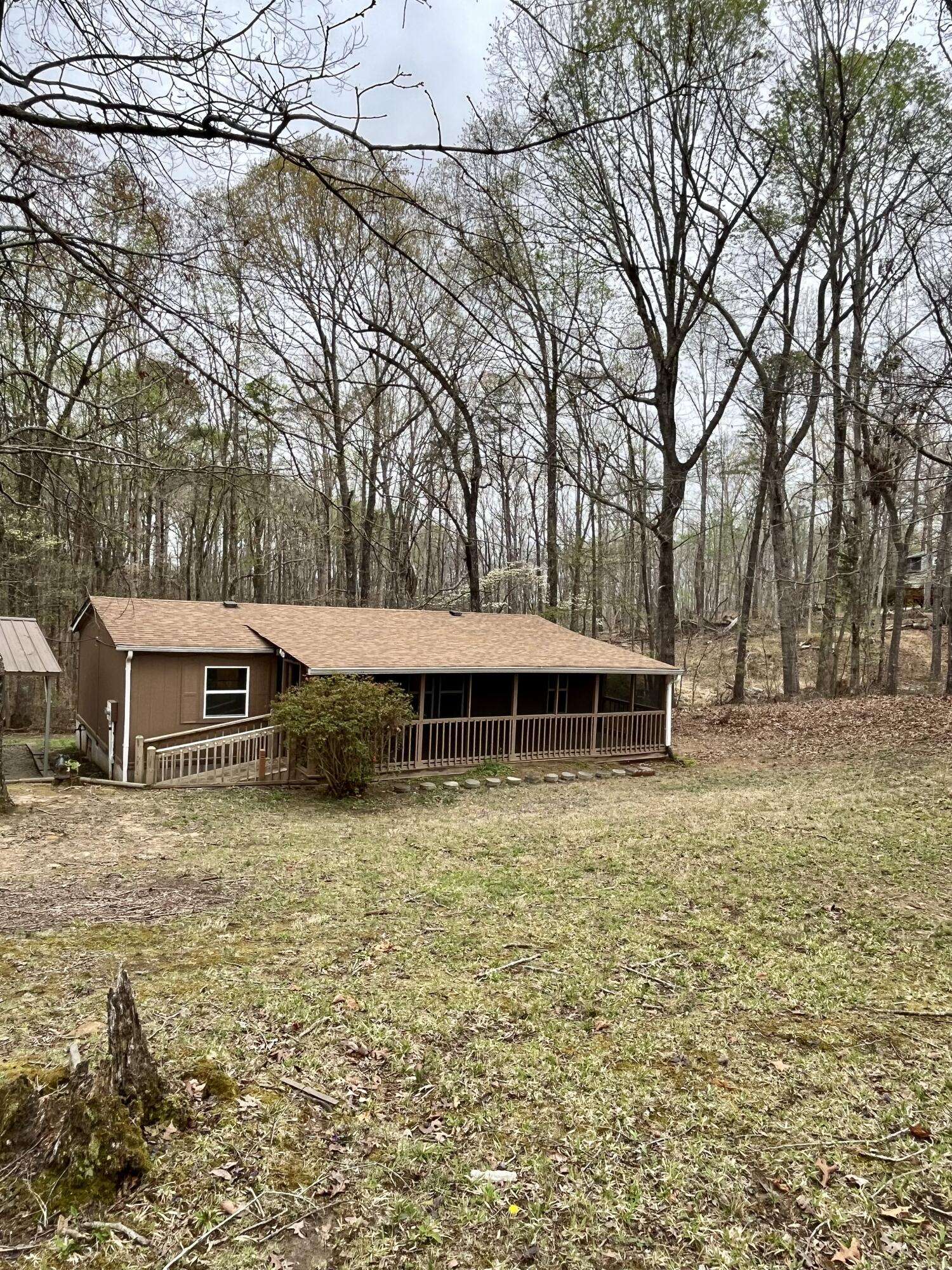$269,000
$269,000
For more information regarding the value of a property, please contact us for a free consultation.
3 Beds
2 Baths
1,200 SqFt
SOLD DATE : 05/14/2025
Key Details
Sold Price $269,000
Property Type Manufactured Home
Sub Type Manufactured Home
Listing Status Sold
Purchase Type For Sale
Approx. Sqft 4.02
Square Footage 1,200 sqft
Price per Sqft $224
MLS Listing ID 20251389
Sold Date 05/14/25
Style Manufactured/Mobile
Bedrooms 3
Full Baths 2
Construction Status Updated/Remodeled
HOA Y/N No
Abv Grd Liv Area 1,200
Year Built 1993
Annual Tax Amount $600
Lot Size 4.020 Acres
Acres 4.02
Property Sub-Type Manufactured Home
Source River Counties Association of REALTORS®
Property Description
Fully Remodeled Modern Home on 4 Private Acres in Jasper, GA!
Escape to the tranquility of country living while staying just 15 minutes from shopping & amenities! This beautifully remodeled manufactured home has been completely transformed into a modern retreat with brand-new windows throughout, fresh interior paint, newly screened in front porch and a brand-new back deck—perfect for enjoying the peaceful surroundings.
Nestled on 4 private acres with mature trees, this property offers seclusion, serenity, and endless possibilities. Whether you're looking for a quiet escape, a homestead, or a private oasis, this home is move-in ready and waiting for you!
Don't miss this rare opportunity to own a modern, move-in-ready home with the privacy and space you've been searching for! Schedule a showing today!
Location
State GA
County Pickens
Direction From Buc-ee's @ 601 Union Grove Rd SE, Adairsville, GA 30103 Take Johnson Lake Rd SE to Hwy 53 Follow Hwy 53 to Bryant Rd in Pickens County Continue on Bryant Rd. Drive to Moore Rd Property will be on your left 764 Moore Rd
Rooms
Basement Crawl Space
Interior
Interior Features Soaking Tub, Bathroom Mirror(s), Ceiling Fan(s)
Heating Propane, Central
Cooling Central Air
Flooring Luxury Vinyl
Window Features Double Pane Windows
Appliance Washer, Dishwasher, Dryer, Electric Oven, Gas Cooktop, Refrigerator
Laundry Laundry Closet
Exterior
Exterior Feature Fire Pit
Parking Features Gravel
Carport Spaces 2
Pool None
Community Features None
Utilities Available Propane, Water Connected, Electricity Connected
Roof Type Shingle
Porch Deck, Front Porch, Porch
Building
Lot Description Rural, Sloped
Entry Level One
Foundation Block, Permanent
Lot Size Range 4.02
Sewer Septic Tank
Water Well
Architectural Style Manufactured/Mobile
Additional Building Shed(s)
New Construction No
Construction Status Updated/Remodeled
Others
Tax ID 038 027
Acceptable Financing Cash, Conventional, FHA, USDA Loan, VA Loan
Listing Terms Cash, Conventional, FHA, USDA Loan, VA Loan
Special Listing Condition Standard
Read Less Info
Want to know what your home might be worth? Contact us for a FREE valuation!

Our team is ready to help you sell your home for the highest possible price ASAP
Bought with Third Party Vendors, RCAR






